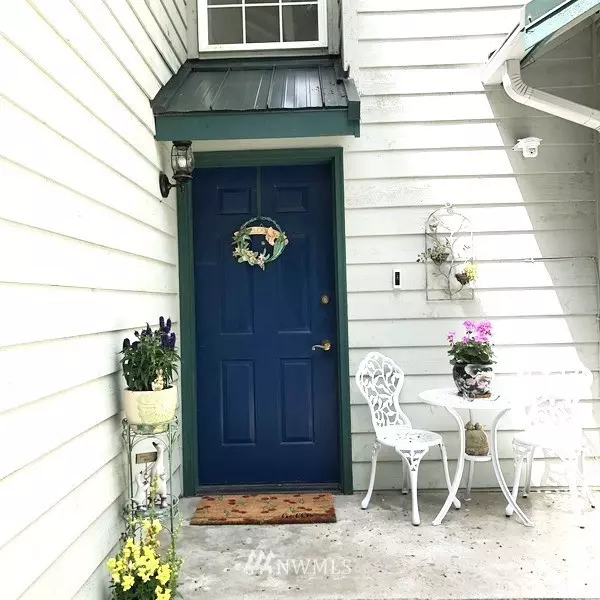Bought with Skyline Properties, Inc.
For more information regarding the value of a property, please contact us for a free consultation.
6956 Knight DR SE Port Orchard, WA 98367
Want to know what your home might be worth? Contact us for a FREE valuation!

Our team is ready to help you sell your home for the highest possible price ASAP
Key Details
Sold Price $435,000
Property Type Single Family Home
Sub Type Residential
Listing Status Sold
Purchase Type For Sale
Square Footage 1,944 sqft
Price per Sqft $223
Subdivision Long Lake
MLS Listing ID 1605760
Sold Date 06/18/20
Style 12 - 2 Story
Bedrooms 3
Full Baths 1
Half Baths 1
Year Built 1990
Annual Tax Amount $2,766
Lot Size 0.430 Acres
Lot Dimensions 185 x 135 x 102 x 131
Property Description
Fabulous home w metal roof, custom driveway, rosewood flooring, vaulted ceilings, covered BBQ w built-in grill, sink, hood, retractable patio sun shade, heat pump. Kit w coffee center, highend cabs w bump outs, deep drawers, farmhouse apron sink, sep hot/cold dispr, rough-hewn granite counters, dbl oven, built-in drawer micro + wine cooler. Built-in murphy bed, Master w/ storage window seat, carrera marble vanity, walkin closet, dblhead shower. Fully fenced backs 2 greenbelt w mature landscaping
Location
State WA
County Kitsap
Area 142 - S Kitsap E Of Hw
Rooms
Basement None
Interior
Interior Features Forced Air, Heat Pump, Ceramic Tile, Hardwood, Wall to Wall Carpet, Bath Off Primary, Double Pane/Storm Window, Dining Room, French Doors, Skylight(s), Vaulted Ceiling(s), Walk-In Closet(s), Wet Bar, Water Heater
Flooring Ceramic Tile, Hardwood, Vinyl, Carpet
Fireplaces Number 1
Fireplace true
Appliance Dishwasher, Double Oven, Microwave, Refrigerator
Exterior
Exterior Feature Wood
Garage Spaces 2.0
Utilities Available Cable Connected, High Speed Internet, Propane, Septic System, Electricity Available, Propane
Amenities Available Cable TV, Deck, Fenced-Fully, High Speed Internet, Outbuildings, Patio, Propane, RV Parking
Waterfront No
View Y/N Yes
View Territorial
Roof Type Metal
Parking Type RV Parking
Garage Yes
Building
Lot Description Corner Lot, Paved
Story Two
Sewer Septic Tank
Water Public
Architectural Style Modern
New Construction No
Schools
Elementary Schools Mullenix Ridge Elem
Middle Schools Buyer To Verify
High Schools So. Kitsap High
School District South Kitsap
Others
Acceptable Financing Cash Out, Conventional, FHA, Private Financing Available, VA Loan, State Bond, USDA Loan
Listing Terms Cash Out, Conventional, FHA, Private Financing Available, VA Loan, State Bond, USDA Loan
Read Less

"Three Trees" icon indicates a listing provided courtesy of NWMLS.
GET MORE INFORMATION




