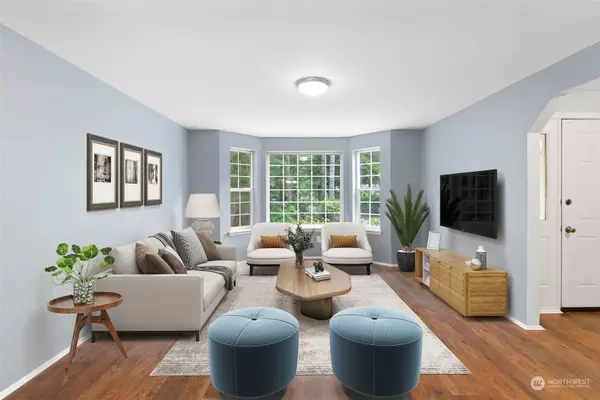Bought with Coldwell Banker Bain
For more information regarding the value of a property, please contact us for a free consultation.
8976 Pebble PL SE Port Orchard, WA 98367
Want to know what your home might be worth? Contact us for a FREE valuation!

Our team is ready to help you sell your home for the highest possible price ASAP
Key Details
Sold Price $488,900
Property Type Single Family Home
Sub Type Residential
Listing Status Sold
Purchase Type For Sale
Square Footage 1,519 sqft
Price per Sqft $321
Subdivision Burley
MLS Listing ID 2281742
Sold Date 09/30/24
Style 10 - 1 Story
Bedrooms 3
Full Baths 2
HOA Fees $42/mo
Year Built 1990
Annual Tax Amount $3,402
Lot Size 0.480 Acres
Property Description
Welcome home to this charming 3 bed, 2 bath single-story gem in the coveted Pebble Ridge neighborhood. Nestled among mature trees, this home boasts an open-concept living, dining, and family area with easy-care laminate flooring throughout. On colder winter evenings you can relax by the cozy pellet stove as you unwind from your day. The kitchen features sleek stainless steel appliances and an eat up bar. Enjoy the convenience of a wired generator and a spacious 2-car garage. Outside, enjoy a serene and peaceful oasis that boasts a covered deck and a fully fenced yard with a garden shed. A generous driveway and RV parking completes the picture. Your convenient retreat awaits!
Location
State WA
County Kitsap
Area 141 - S Kitsap W Of Hwy 16
Rooms
Basement None
Main Level Bedrooms 3
Interior
Interior Features Ceiling Fan(s), Double Pane/Storm Window, Dining Room, Fireplace, Hardwood, Laminate Hardwood, Water Heater, Wired for Generator
Flooring Hardwood, Laminate
Fireplaces Number 1
Fireplaces Type Pellet Stove
Fireplace true
Appliance Dishwasher(s), Dryer(s), Microwave(s), Refrigerator(s), Stove(s)/Range(s), Washer(s)
Exterior
Exterior Feature Wood Products
Garage Spaces 2.0
Amenities Available Deck, Fenced-Partially, Outbuildings, Propane, Sprinkler System
Waterfront No
View Y/N Yes
View Territorial
Roof Type Composition
Parking Type Driveway, Attached Garage, Off Street
Garage Yes
Building
Lot Description Cul-De-Sac, Dead End Street, Paved
Story One
Sewer Septic Tank
Water Community, Shared Well
New Construction No
Schools
Elementary Schools Mullenix Ridge Elem
Middle Schools John Sedgwick Jnr Hi
High Schools So. Kitsap High
School District South Kitsap
Others
Senior Community No
Acceptable Financing Cash Out, Conventional, FHA, VA Loan
Listing Terms Cash Out, Conventional, FHA, VA Loan
Read Less

"Three Trees" icon indicates a listing provided courtesy of NWMLS.
GET MORE INFORMATION




